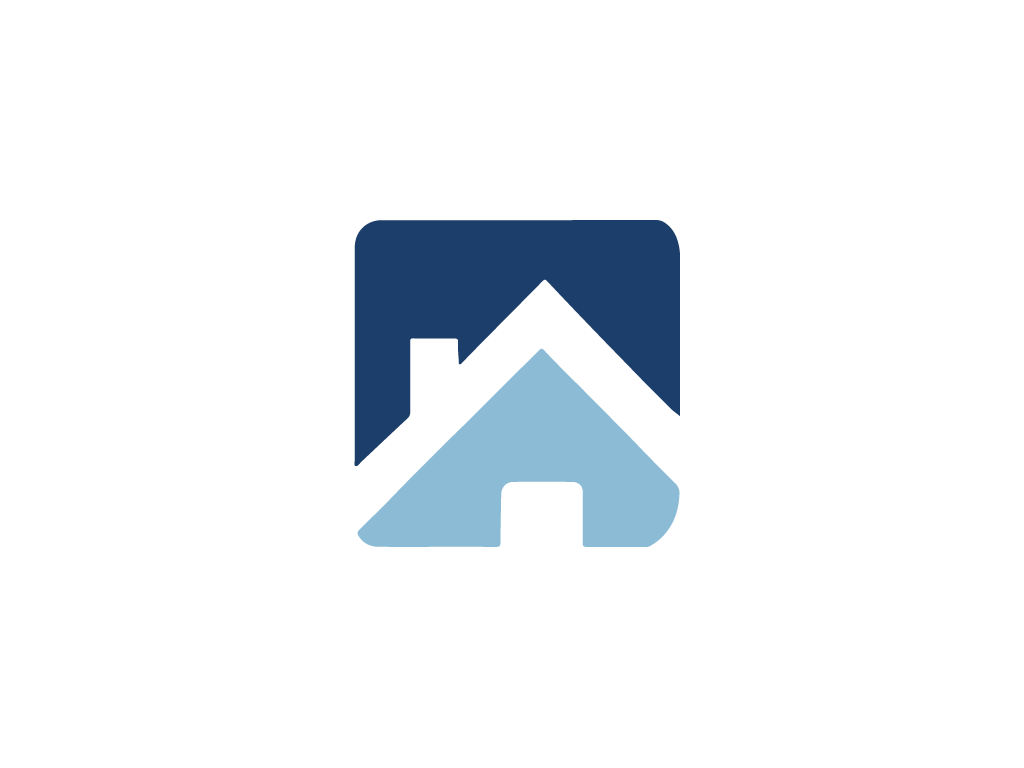

1. Introduction
- Introduction to BIM
- User interface
- Navigation and selection tools
- Creating levels and associated plans
- Creating axes (grids) and modifying its options

2. wall
- Modeling walls
- Custom wall shapes and profile
- Creating wall openings
- Working with drawing tools
- Creating wall sweeps (cornices ) and reveals

3. Doors , Windows and Furniture
- Inserting doors and windows
- Adding components, furniture and plumping fixture
- Creating furniture plans
- Creating new component types
- Loading families from revit libraries /internet libraries

4. Cad - Image Underlays
- Importing images and using as a modelling aid
- Import / link cad files
- Controlling cad layers visibility and graphics
- Using cad files as an underlay for the BIM model

5. Curtain Walls
- Creating curtain walls
- Curtain wall type properties
- Embedding curtain walls in basic walls
- Embedding basic walls in curtain walls
- Attaching mullion to curtain grids
- Working with curtain wall panels
- Adding doors and windows to curtain walls
- Creating curtain walls with spider system
- Creating louver system by curtain walls
- Creating double facade systems using curtain walls
- Creating islamic patterns using curtain walls
- Creating nested curtain walls

6.Modeling floors
- Modeling floors
- Creating shaft openings
- Creating sloped floors
- Creating finish floors
- Modifying floors using shape editing tools

7.Modeling Ceilings
- Modeling ceilings ( automatic and by sketch )
- Adding ceiling fixures
- Creating compound ceiling structures
- Creating ceiling soffits and cove lights

8. Modeling Roofs
- Creating roofs by footprint
- Reference planes and work planes
- Creating roofs by extrusion
- Creating complex roof models
- Cleaning up wall and roof intersections
- Joining and disjoing roofs
- ( vertical / by face ) Opening
- Creating dormers - dormer openings
- Creating roof soffits , gutters and facias

9. Stair , Ramp And Raillings
- Creating roofs by footprint
- Reference planes and work planes
- Creating roofs by extrusion
- Creating complex roof models
- Cleaning up wall and roof intersections
- Joining and disjoing roofs
- ( vertical / by face ) Opening
- Creating dormers - dormer openings
- Creating roof soffits , gutters and facias

10. Documentation And Schedules
- Creating (floor - ceiling ) plan views
- Duplicating view
- Adding callout view
- Creating detail view
- Creating section view - 3D sectional view
- Adding text and dimension to views
- Introduction to schedules and BOQs
- Using schedules templates
- Creating sheets and placing views to it
- Export view and sheets to Autocad
- Printings sheets and views
