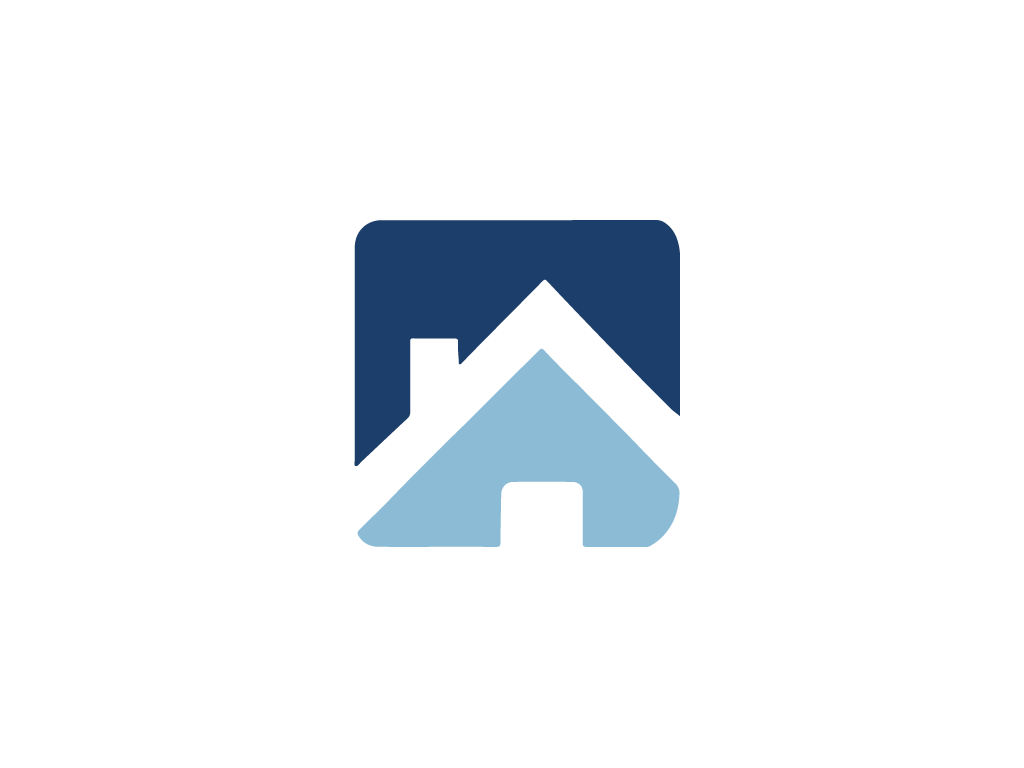Revit - Structurual Bim Engineer

1. Introducton
- Introducton to BIM.
- User Interface .
- Navigaton and selecton tools .

2. Creatng datum elements
- Creatng levels - Creatng associated str plans
- Creatng Structural grids - grids setng and optons
- Creatng reference planes
- Understanding temporary dimensions

3. Architectural underlay cad files
- Import / link cad fles.
- Controlling cad layers visibility and graphics.
- Using cad fles as an underlay for the BIM model.

4. Modifying tools
- Undo, Redo, Cancel and repeat an acton.
- Move, copy, rotate, scale, mirror and fip items.
- Align, trim/extend tools, ofset and arrays.
- Split, Delete, pin and unpin
- Join, unjoin, switch join order and delete items.

5. Structural columns
- Creatng (vertcal/slanted) structural columns .
- Placing columns to grids-locking columns to grids.
- Column end Atachment justfcaton and cut styles.
- Modifying columns propertes.
- Working with architectural columns.

6. Structural walls
- Modelling walls - Walls: opton bar.
- Creatng wall openings
- Editng wall profles Structural walls
- Walls : Working with Drawing Tools.
- Walls : Working with Modify Tools.

7. Foundations
- Placing isolated foundatons.
- Modify footngs.
- Wall foundatons.
- Slab foundatons - Slab openings.

8. Beams
- Placing beams on grids.
- Sketching beams.
- Curved beams in plan and elevaton.
- Structural usages.
- Controlling the beam location vs the sketched beam path
- Beam and column joins.
- Creatng beam openings .

9. Structural floors
- Creatng structural foors (slabs) .
- Creatng sloped structural foors.
- Creating slab openings - slab edges and associated profiles.
- Adding a drop panel to structural foor.
- Creatng hollow -block, wafe and hollow core slabs.
- Slabs with variable thicknesses
- Copying the foor systems to multple levels.

10. Stairs and Ramps
- Creatng stairs by sketch (linear - spiral).
- Creatng complex stair shapes.
- Creatng mult - level stairs.
- Creatng Component Stairs (Linear - spiral).
- Assembled (Steel) stairs type propertes.
- Concrete Cast - inplace type propertes.
- Concrete precast type propertes.
- Creatng stair shaf openings.
- Creatng Ramps (linear - spiral).
- Introducton to railings.

11. Documentaton and schedules
- Creatng structural plan views.
- Duplicatng Views
- Creatng Callout Views and detail views.
- Creatng secton views - 3D sectonal views .
- Adding text and dimension to views.
- Introducton to schedules and BOQs.
- Using schedules templates.
- Creatng sheets and placing views to it.
- Export views and sheets to Autocad .
- Printngs sheets and views.
