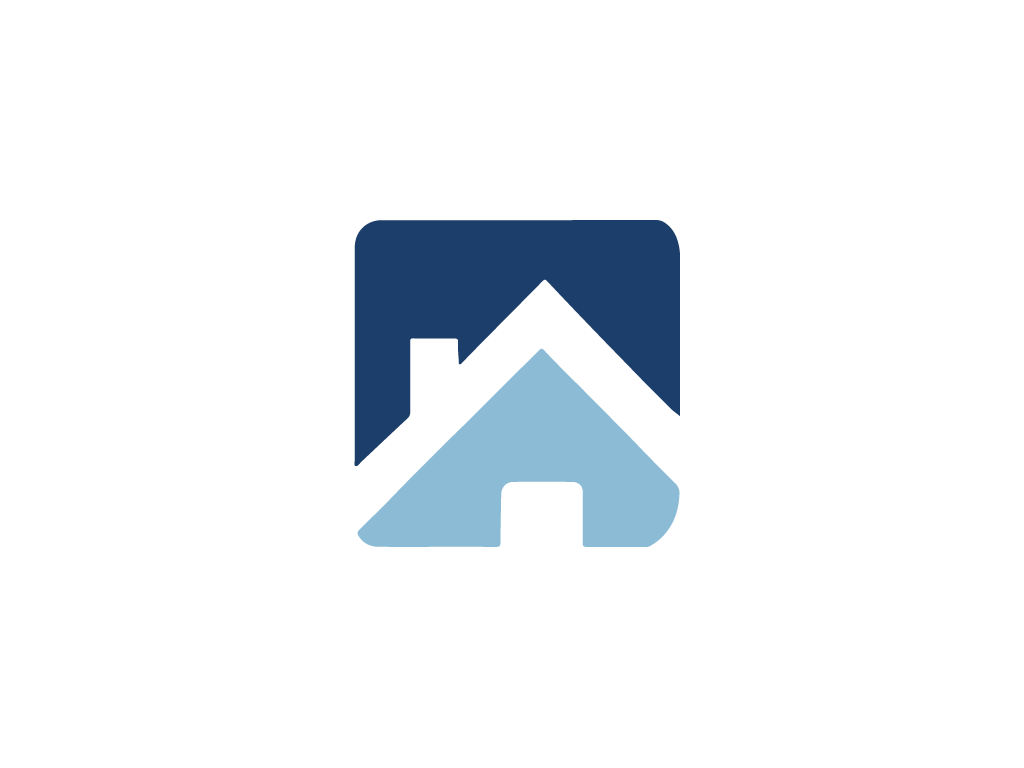Revit - Structurual Bim Specialist

1. Working with Views
- Creatng looking (up - down) structural plans.
- Setng the view range, creatng plan regions.
- Underlay setng, hidden lines setngs.
- Scope box, crop region setngs.
- Creatng and applying view templates to views.
- Duplicatng Views.
- Adding Callout Views and detail views.
- Elevaton views, framing elevaton views.
- Secton views and 3d sectonal views.
- Legend views.
- Controlling visibility and graphics of categories in views.
- Controlling the visibility and graphics of elements based on conditons by view flters.

2. Creatng Details
- Setng Up Detail Views.
- Adding Detail Lines and Symbols.
- Adding Detail Components - Repeatng Details.
- Create a Detail Based on a CAD File.
- Creatng flled regions and masking regions.
- Intro to detailing families.

3. Annotatng Constructon Documents
- Working with Dimensions - Text.
- Dimension styles - text styles.
- Adding Tags - Creatng custom tag families.
- Mult - category tags - Tagging 3d views.
- Spot elevaton - spot coordinates - spot slopes.
- Project origin - survey point.
- Beam annotatons.

4. Parameters and Schedules (BOQs)
- Creatng structural column schedules.
- Creatng foundatons schedules .
- Creatng Beams & slabs schedules.
- Creatng Rebar schedules.
- Creatng stair schedules.
- Creatng graphical column schedules.
- Concrete material take of.
- Setng schedule appearance setngs.
- Conditonal formatng data to highlight extremes.
- Using flters, sortng and grouping tools to manipulate schedules.
- Creatng formulas in schedules
- Controlling and modifying projects using schedules.
- Exportng schedules to excel.
- Creatng schedule templates.

5. Sheets
- Setng Up Sheets.
- Modifying ttle block parameters.
- Creatng new ttle block family.
- Placing and Modifying Views on Sheets.
- Splitng a view on more than one sheet.
- Printng Sheets and printng setngs.
- Managing revision clouds.
- Exportng views and sheets to Autocad.
- Export to Autocad setngs.
- Exportng the whole project to Html and Navisworks.
- Sheet lists, views lists and note blocks.

6. Advanced concrete modelling
- Modeling inplace components.
- Modeling in place hosted items.
- Creatng custom domes.
- Creatng custom stairs and ramps.
- Creatng parts (walls - foors - roofs ).
- Dividing parts / parts setngs.
- Scheduling and tagging parts.
- Creatng assemblies and generatng views.
- Using model groups and detail groups.
- Complex and double curved walls and roofs.

7. Steel structures modelling
- Steel columns and beams members.
- Generatng members types based on global steel codes.
- Columns and beams join cutbacks and setbacks.
- Modeling member in 3d and hosted on inclined planes.
- Modelling horizontal bracing, roof bracings, joist and purlins
- Modelling vertical bracings.
- Modelling trusses - trusses settings and options.
- Creating custom truss families.
- Coping and notching members.
- Custom steel connectons.
- Generatng automatc steel connectons.
- Linking Revit fles to Advance steel sofwares to make use of advanced steel modelling tools and generatng part and assembly drawings.
- Adding structural deck profle to structural foors.

8. Reinforcement
- Adjustng rebar (orientaton plane - placement plane).
- Adjustng rebar cover setngs.
- Creatng rebar types ( Egyptan code).
- Loading rebar shape families ( Egyptan code).
- Rebar - set quantty and spacing.
- Sketching custom rebar shapes.
- Modifying rebar constraints.
- Varying rebar sets.
- Creatng radial and circumferental reinforcement.
- 3D path reinforcement modelling.
- Reinforcing columns, Beams, footngs and stairs.
- Area and path reinforcement layers and setngs.
- Adjustng rebar splice setngs.
- Reinforcing Walls, Slabs and slab foundatons.
- Additonal reinforcement in slabs - slab opening - slab
- corners and wall corners.
- Reinforcing retaining walls, parapets and piles.
- Visibility control of reinforcing bars .
- 3D rebar views.
- Using automatc reinforcement creaton tools.
- Creatng custom rebar families.
- Rebar schedules for calculatng ( weights - Lengths - quanttes - shapes - shape ids - …..).
- Creatng custom rebar schedule for each ( Category - concrete part - rebar number - …).
- Generatng rebar shop drawing.
- Rebar detailing and annotatons.
- Using our custom codes to facilitate rebar modelling.

9. Structural analysis
- Visibility control of analytcal elements.
- Creatng analytcal plans and 3D views.
- Checking the connectivity of the analytical model and solving the connectivity of member (Automatic - manual).
- Controlling the area analytcal elements.
- Defniton of load cases load combinatons.
- Defning (point - linear - area) loads.
- Defning boundary conditons (supports).
- Checking consistency of the model.
- Performing analysis in cloud ( Autodesk 360).
- Sending model from Revit to robot structural analysis.
- Performing analysis in robot structural analysis.
- Reviewing results in Revit and Robot structural analysis.
- Exploring the bidirectonal link with robot.
- Linking with other sofwares (Sap - Safe - Etabs -… ).
