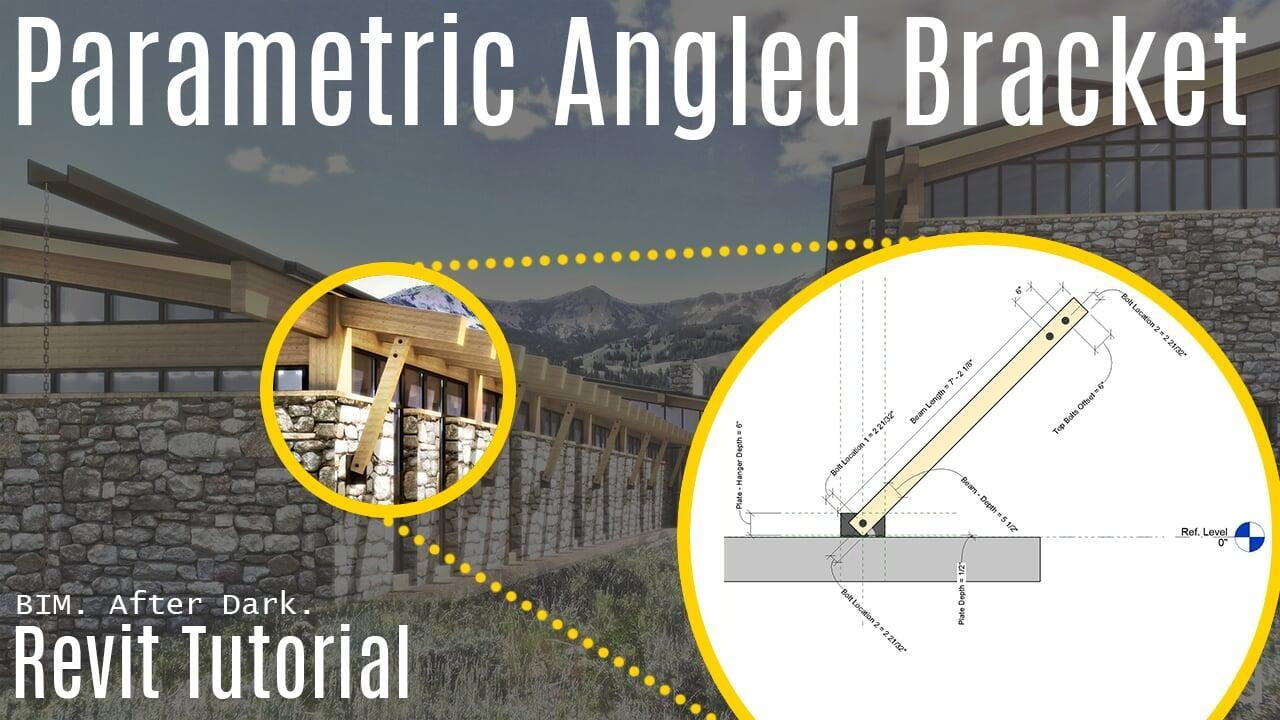
Today, I am going to continue the "Residential Revit" series with the same project from last week: The Rocky Mountain Modern House.
Today, we are going to look at a family that I created specifically for this project (but continue to use on other projects to date).
The family is a fully parametric wood bracket with a steel plate and some bolts (seen above and below).
Continue reading to learn some of the family creation techniques I used to create the family and download it for yourself to use and explore...
