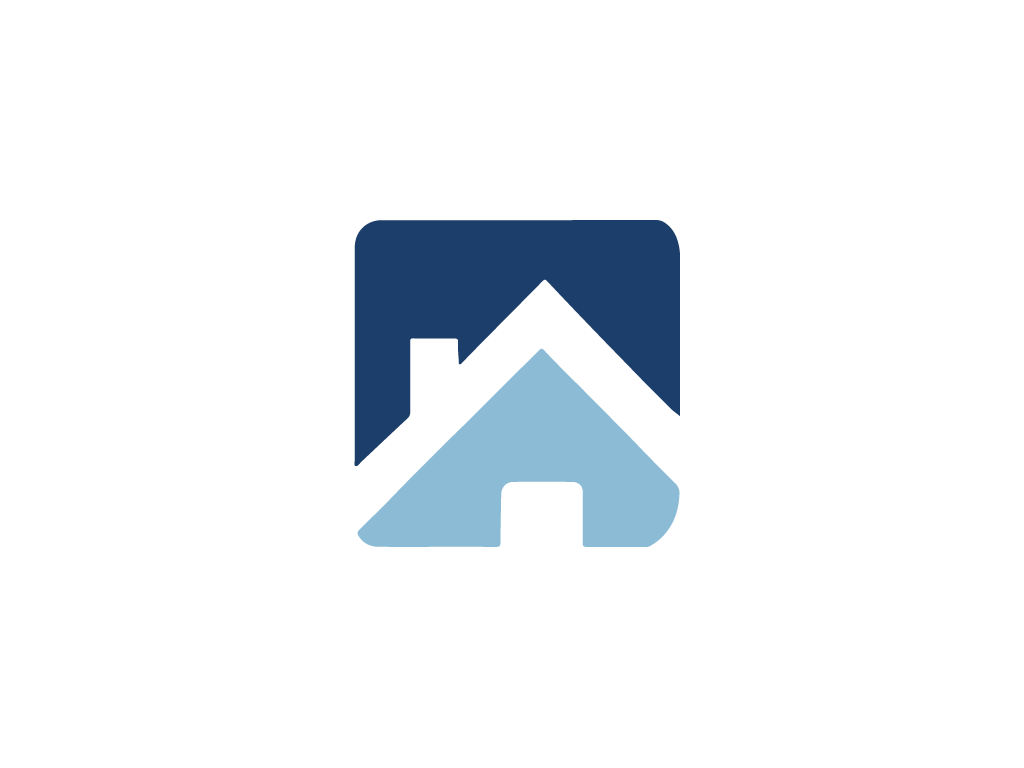
1. Working with Views
- Floor and ceiling plans .
- Setng the view range, creatng plan regions.
- Underlay setng, hidden lines setngs.
- Scope box, crop region setngs.
- Creatng and applying view templates to views.
- Duplicatng Views.
- Adding Callout Views and detail views.
- Elevaton views, depth cueing and elevaton backgrounds
- Secton views and 3d sectonal views.
- Legend views.
- Controlling visibility and graphics of categories in views.
- Controlling the visibility and graphics of elements based on conditons by view flters.
- Sketchy views,shadows and visual styles.

2. Creatng Details
- Setng Up Detail Views.
- Adding Detail Lines and Symbols.
- Adding Detail Components Repeatng Details.
- Create a Detail Based on a CAD File.
- Creatng flled regions and masking regions.
- Intro to detailing families

3. Rooms and areas
- Add Rooms and Room Tags
- Room separator and room boundary setng.
- Space Planning and area Analysis.
- Area plans Room color Schemed plans.
- Rooms and area reports.

4. Annotatng Constructon Documents
- Working with Dimensions.
- Working With Text.
- Dimension styles - text styles
- Adding Tags - Creatng custom tags - calc. values.
- Mult - category tags - Material tags - Tagging 3d views.
- Spot elevaton - spot coordinates - spot slopes.
- Project origin - survey point - project orientaton.

5. Parameters and Schedules (BOQs)
- Creatng Schedules .
- Modifying Schedule Propertes.
- Building Component Schedules with images.
- Adding room data to schedules.
- Setng schedule appearance setngs.
- Schedule Key Styles.
- Conditonal formatng data to highlight extremes.
- Adding Project Parameters combining parameters.
- Adding shared parameters - shared parameters fles.
- Advanced Schedule Optons.
- Controlling and modifying projects using schedules.
- Nested Schedules.
- Creatng materials.
- Creatng Material Takeof Schedules.
- Creatng Fields from Formulas .
- Exportng schedules to excel.
- Creatng schedule templates.

6. Sheets
- Setng Up Sheets.
- Modifying ttle block parameters.
- Creatng new ttle block family.
- Placing and Modifying Views on Sheets.
- Splitng a view on more than one sheet.
- Printng Sheets and printng setngs.
- Managing revision clouds.
- Exportng views and sheets to Autocad.
- Export to Autocad setngs.
- Exportng view and sheets to images.
- Exportng the whole project to html.
- Sheet lists, views lists and note blocks.

7. Custom System Families
- Creatng sloped glazing roofs.
- Creatng custom curtain walls.
- Creatng Custom Railings Families.
- Creatng Compound Wall Types
- Creatng compound roof - foor types.
- Creatng Stacked Walls.

8. Advanced modelling
- Modelling inplace components.
- Modelling in place hosted items.
- Creatng parts (walls - foors - roofs ).
- Dividing parts / parts setngs.
- Scheduling and tagging parts.
- Creatng assemblies and generatng views.

9. Conceptual massing
- Creating Massinplace elements.
- Creating mass families.
- Reference planes,reference lines and reference points.
- Creating Masssolid and void mass forms (Extrude-Revolve-blend - sweep - …….).
- Joining massforms and subtracting void from mass forms.
- X-ray mode and dynamic editing of mass families.
- Adding profiles - editing profiles - locking profiles.
- Adding edges - dividing edges.
- Dividing surfaces - Using surface patterns - Creating pattern - component families.
- Creating adaptive component families.
- Repetitive adaptive components.
- Analyzing floors area, volume and exterior surface areas.
- Using the building maker to conver mass faces into actual building components.
- Creating Mass forms based on CAD 3Dsmax Files.
- Introduction to Autodesk Formit.
- Bidirectional link between Revit and Formit.
- Introduction to Autodesk Infraworks for Architects.
- Introduction to Fusion 360 for Architects.
- Introduction to Dynamo for Revit masses.
- Complex space trusses and framing systems.
- Complex façade systems.
- Complex stadium project.
- Complex tower project.
- Complex building project.

10. Site (Landscape) modelling
- Landscape design workflows and techniques.
- Creating Topographic - surfaces and contour lines based on points , cad files and masses.
- Calculating cut and fill after gradings.
- Designing streets, parking areas,sidewalks and soft terrains.
- Creating site and parking components.
- Linking site model with Autocad civil 3d.
- Sun analysis and creating sun path images and animations.
- Introduction to site modelling in Infraworks linked to Revit model.

11. Visualization and rendering
- Painting and adding finishes.
- Materials - render appearance settings.
- Lighting fixtures family and light source settings.
- Lighting shapes, types, uses and custom settings.
- RPCs (People, plants and cars) and in rendering.
- Creating RPC families in Revit.
- Creating Signs families using model text and Decals.
- Rendering settings - rendering tips and tricks.
- Creating walk though animations.
- Rendering Walkthrough animation video clips.
- Rendering using Autodesk A360.
- Linking between Revit and 3ds max for advanced rendering.
- Introduction to Lumion and linking Revit models with it.
- Using Autodesk Infraworks in visualization.
- Creating interactive visualizations like Games using Autodesk Live.












