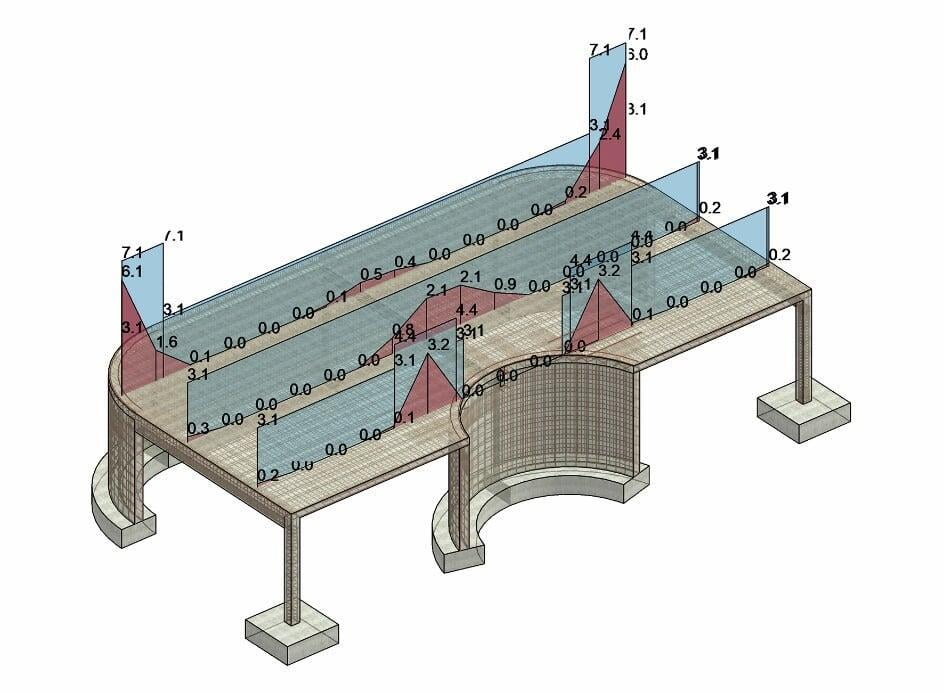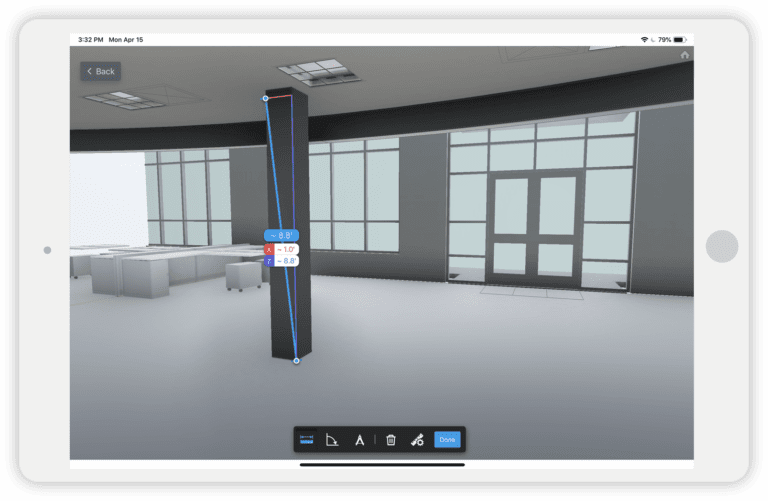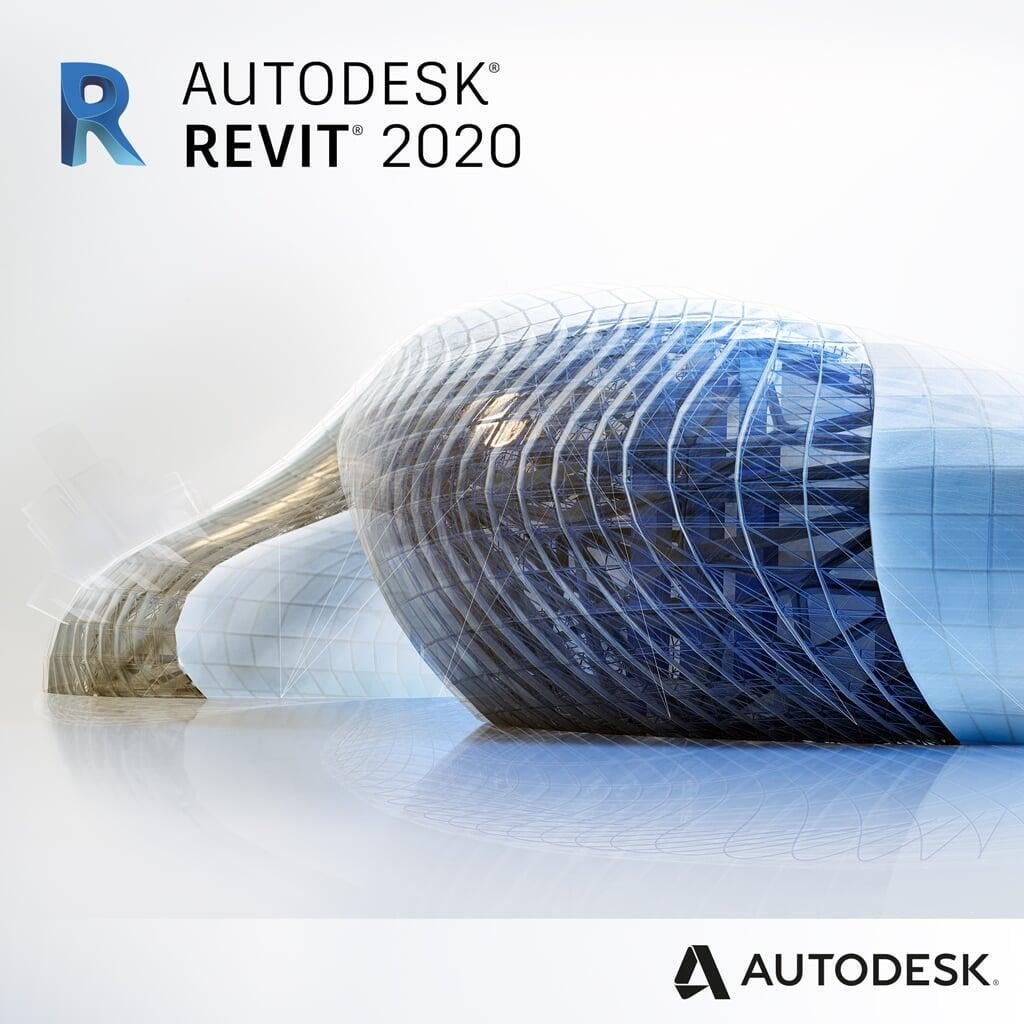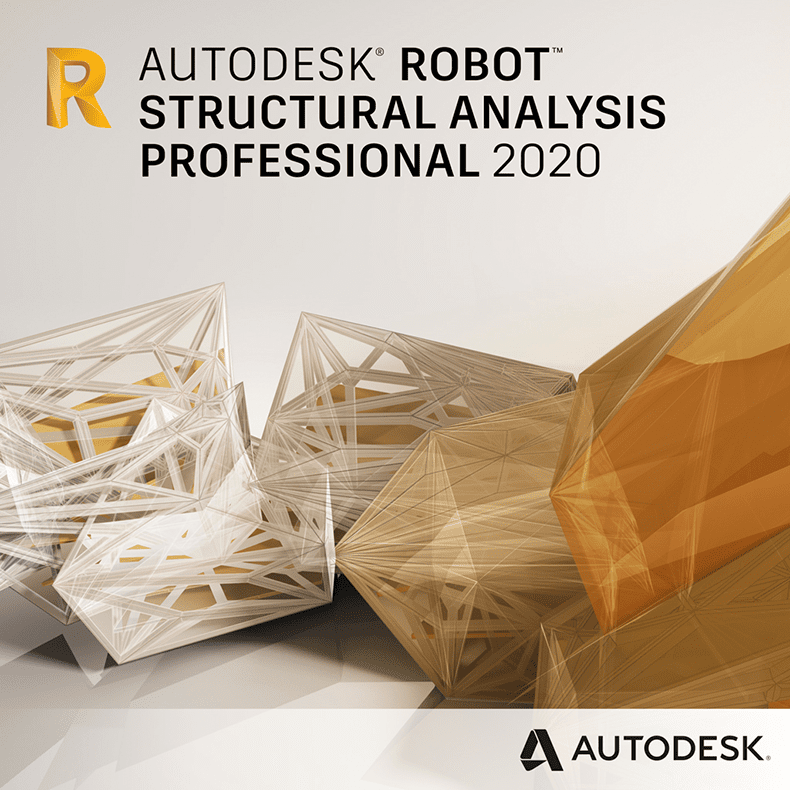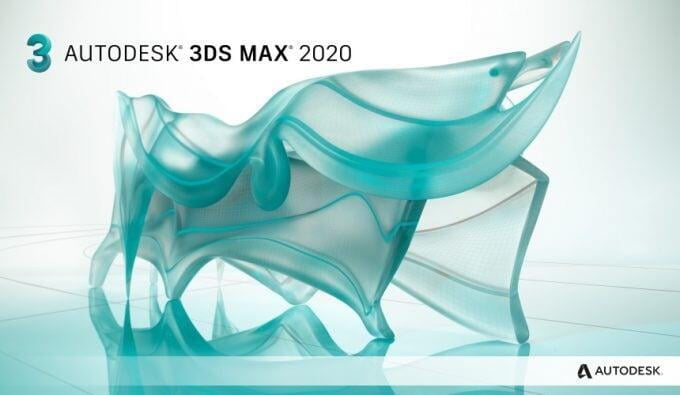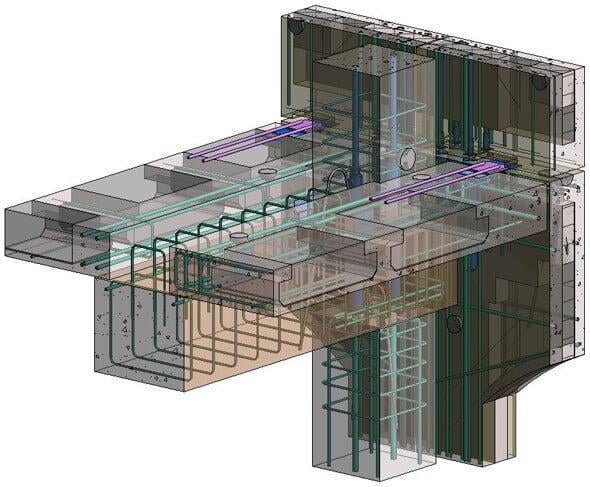Now that the season of summer vacations is almost over, and everyone is returning to school and work, we have great news to energize you for a productive Fall. As the Robot Structural Analysis team, we want to show you our commitment to improving your experience with Robot Structural Analysis softwa...

